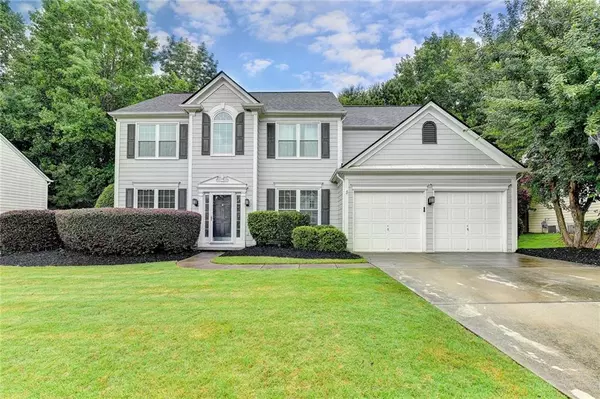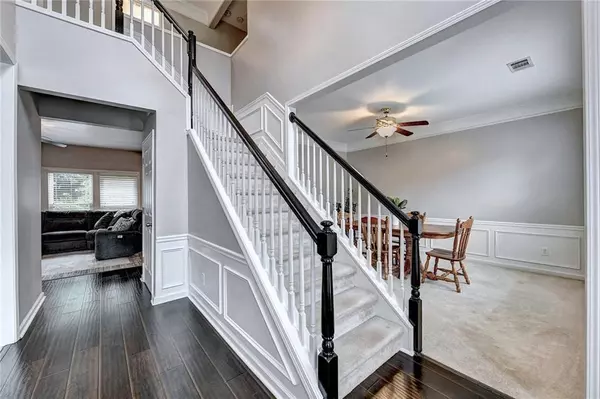For more information regarding the value of a property, please contact us for a free consultation.
11290 Crossington RD Alpharetta, GA 30005
Want to know what your home might be worth? Contact us for a FREE valuation!

Our team is ready to help you sell your home for the highest possible price ASAP
Key Details
Sold Price $465,000
Property Type Single Family Home
Sub Type Single Family Residence
Listing Status Sold
Purchase Type For Sale
Square Footage 2,584 sqft
Price per Sqft $179
Subdivision Wellington
MLS Listing ID 6918768
Sold Date 08/26/21
Style Traditional
Bedrooms 4
Full Baths 2
Half Baths 1
Construction Status Resale
HOA Fees $800
HOA Y/N Yes
Originating Board FMLS API
Year Built 1999
Annual Tax Amount $4,440
Tax Year 2020
Lot Size 0.282 Acres
Acres 0.282
Property Description
Welcome to this beautiful home in Johns Creek's popular Wellington! Sited on one of the most gorgeous lots in this neighborhood, with blooming flowers, trees and a large private green, and level backyard. Enter the front of the home into the two story foyer, with hardwood floors, dining room and front sitting room/living room/home office area. The spacious family room features hardwood floors, fireplace, abundant windows and fireplace. Open to the kitchen with on-trend light gray painted cabinetry, custom center island, stainless appliances, double ovens, built-in desk, hardwood floors, updated lighting. A large laundry room is conveniently located down the hall from the kitchen, and near the garage entry. Breakfast area is large enough for an oversized table and chairs. Second floor has 4 bedrooms, including the spacious Owner's Suite, with sitting area, spacious spa bath with updated tile, frameless glass shower, LVP flooring. Three additional bedrooms are all nicely sized and share an updated hall bath. From the kitchen, venture out into your own private oasis! The deck is well proportioned for outdoor furniture and guests. Enter into the lush and private backyard, and see many mature trees, including blooming magnolias. Flowering trees and fresh brilliant colors make this special space enjoyable year round. Expansive green yard is just waiting for friends to play! Very close to the home is the spectacular Club featuring competition pool, tot pool with water feature, 8 lighted tennis courts, basketball court, playground and Clubhouse!
Location
State GA
County Fulton
Area 14 - Fulton North
Lake Name None
Rooms
Bedroom Description Oversized Master, Sitting Room
Other Rooms None
Basement None
Dining Room Separate Dining Room
Interior
Interior Features Double Vanity, Entrance Foyer, High Ceilings 9 ft Main, Walk-In Closet(s)
Heating Forced Air, Natural Gas
Cooling Ceiling Fan(s), Central Air
Flooring Carpet, Ceramic Tile, Hardwood
Fireplaces Number 1
Fireplaces Type Factory Built, Family Room, Gas Starter
Window Features Insulated Windows
Appliance Dishwasher, Disposal, Double Oven, Gas Range, Gas Water Heater, Microwave
Laundry Laundry Room, Main Level
Exterior
Exterior Feature Private Front Entry, Private Rear Entry, Private Yard
Garage Attached, Driveway, Garage, Garage Faces Front, Kitchen Level, Level Driveway
Garage Spaces 2.0
Fence None
Pool None
Community Features Clubhouse, Homeowners Assoc, Near Schools, Near Shopping, Near Trails/Greenway, Playground, Pool, Street Lights, Swim Team, Tennis Court(s)
Utilities Available Cable Available, Electricity Available, Natural Gas Available, Phone Available, Sewer Available, Underground Utilities, Water Available
Waterfront Description None
View Other
Roof Type Composition, Ridge Vents, Shingle
Street Surface Asphalt, Paved
Accessibility None
Handicap Access None
Porch Deck, Patio
Total Parking Spaces 2
Building
Lot Description Back Yard, Front Yard, Landscaped, Level
Story Two
Sewer Public Sewer
Water Public
Architectural Style Traditional
Level or Stories Two
Structure Type Cement Siding
New Construction No
Construction Status Resale
Schools
Elementary Schools Findley Oaks
Middle Schools Taylor Road
High Schools Chattahoochee
Others
HOA Fee Include Reserve Fund, Swim/Tennis
Senior Community no
Restrictions true
Tax ID 11 077003122806
Special Listing Condition None
Read Less

Bought with Keller Williams Realty Atl North
GET MORE INFORMATION




